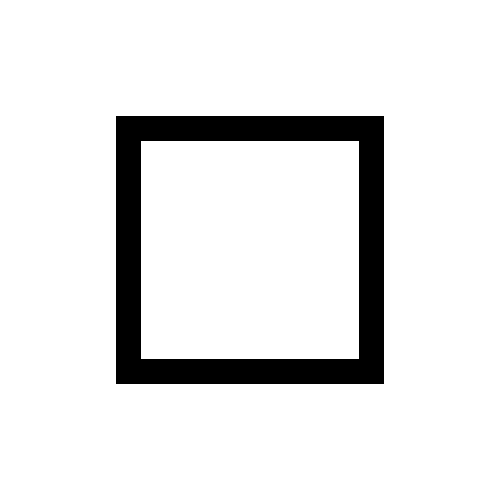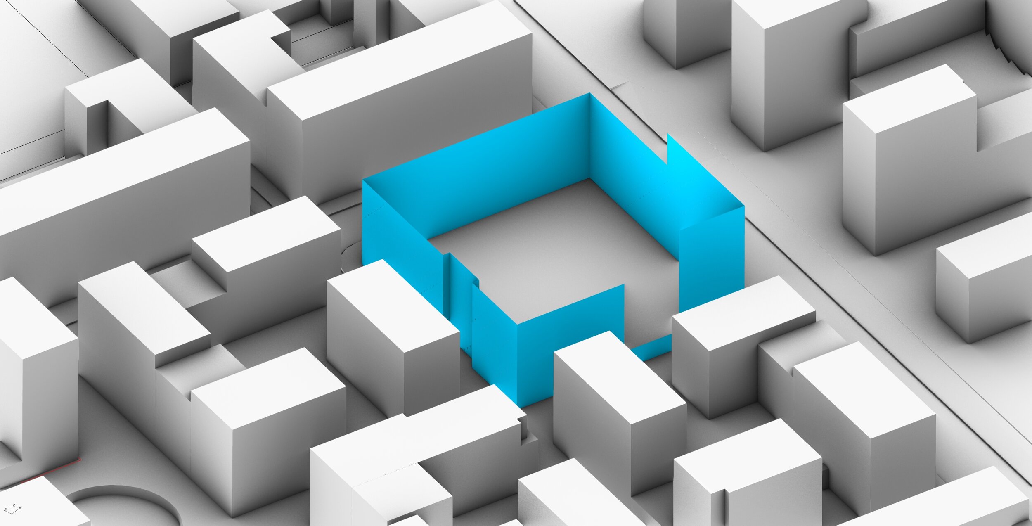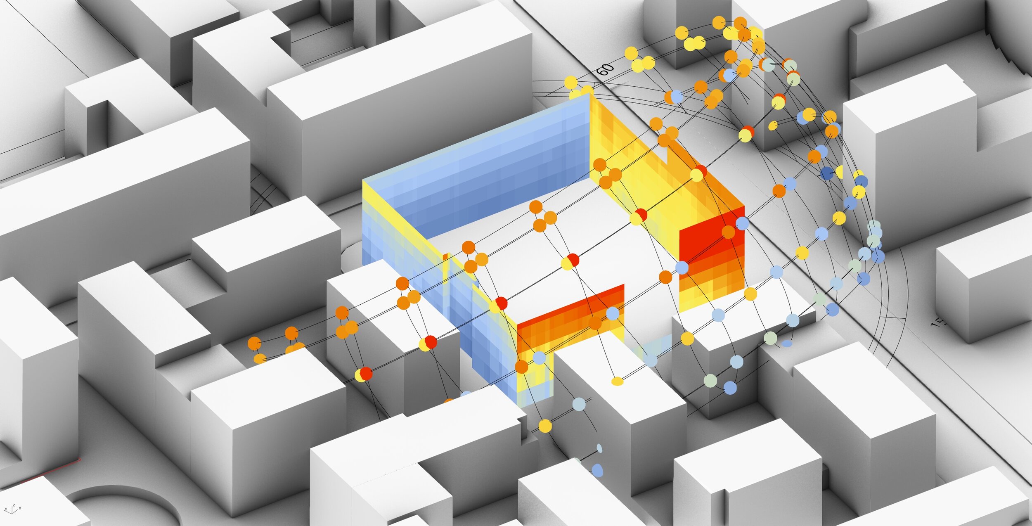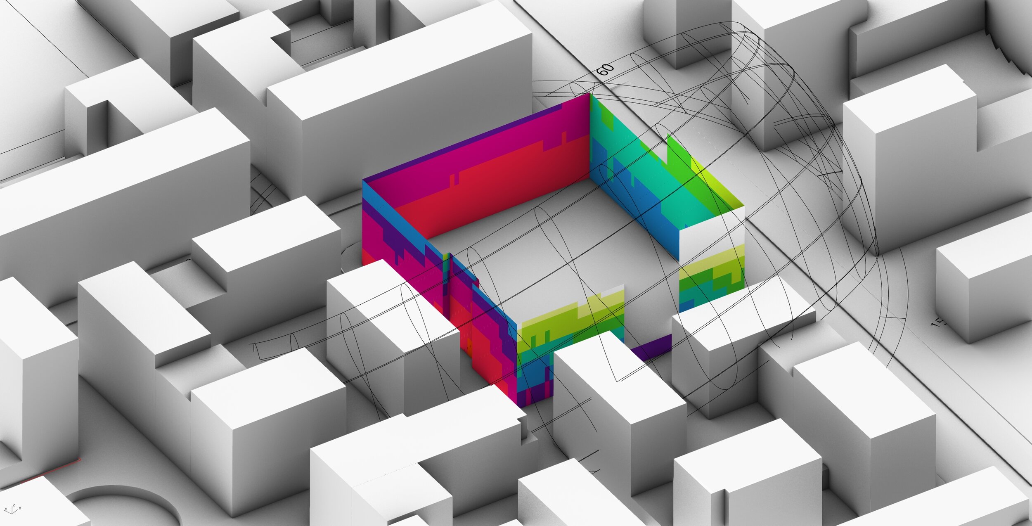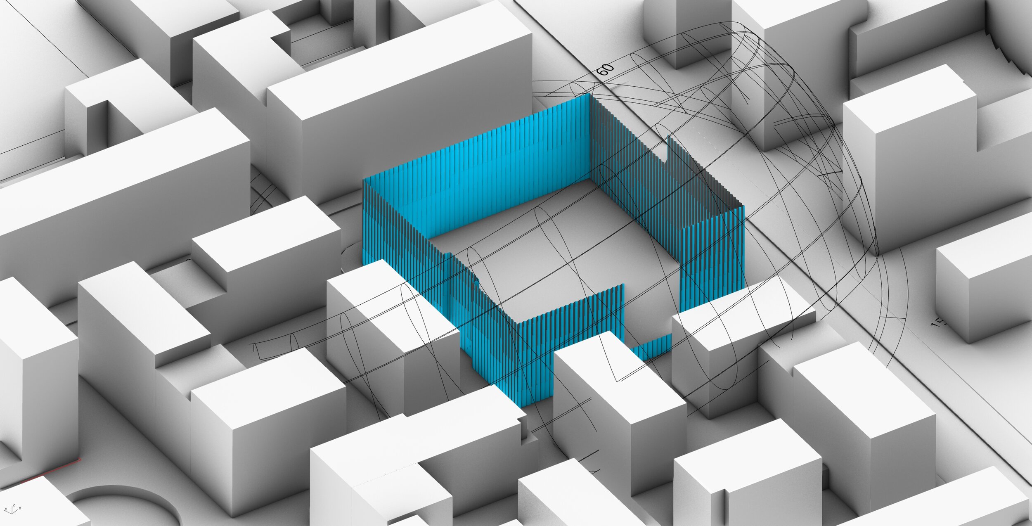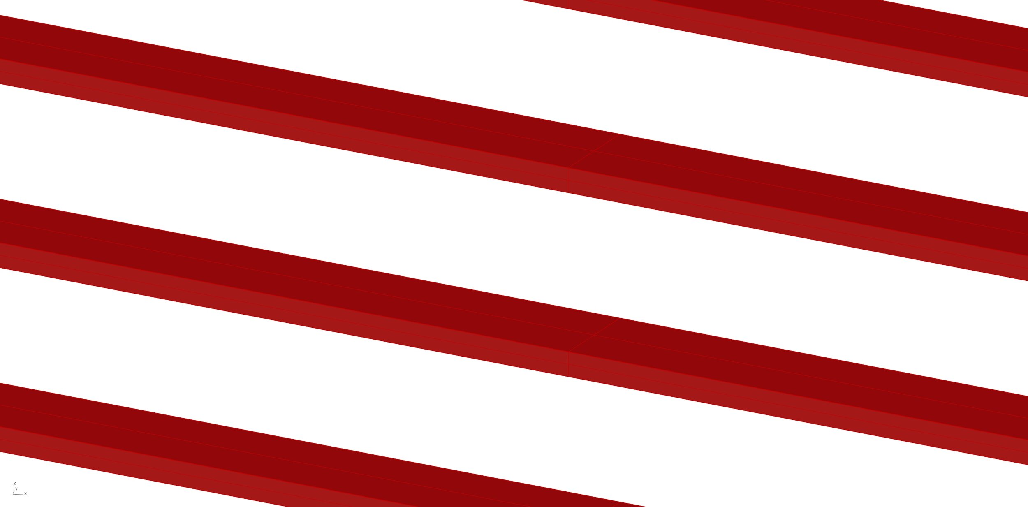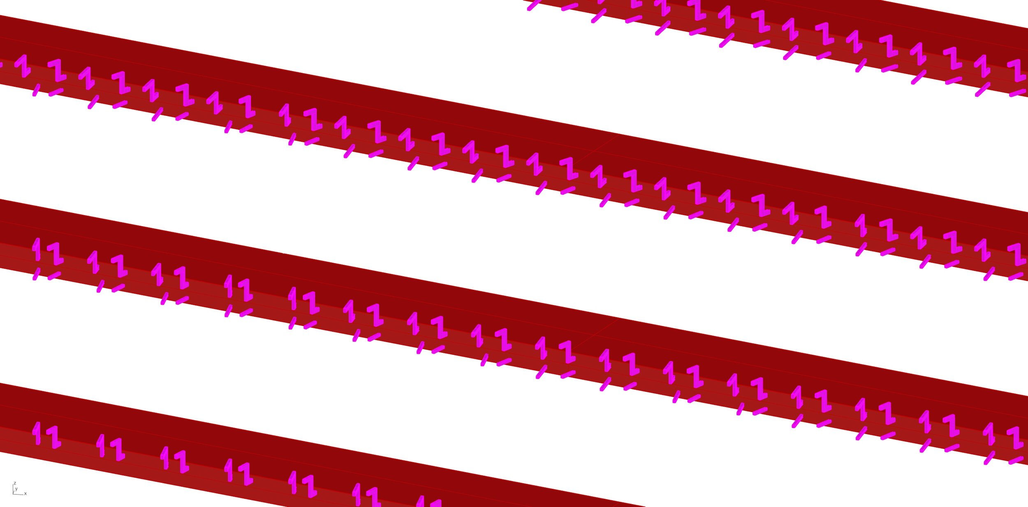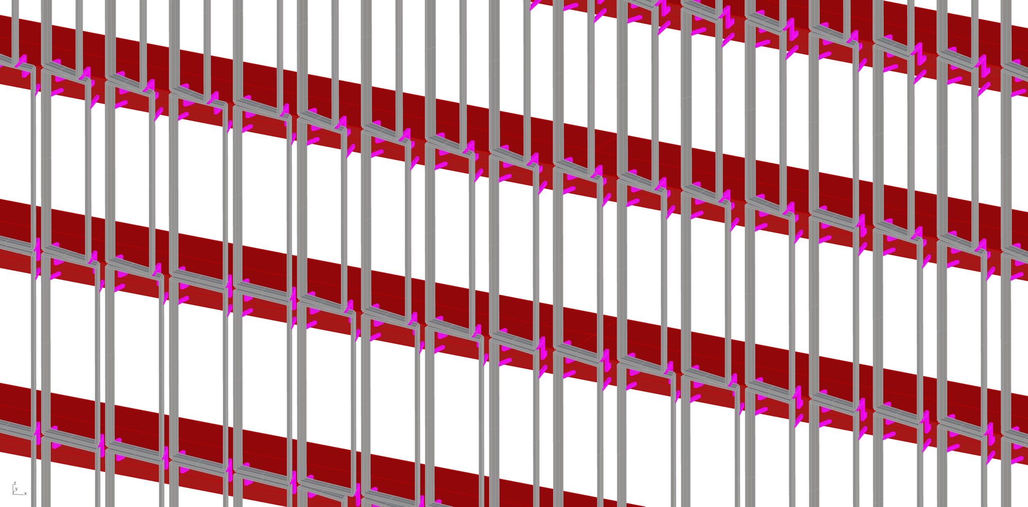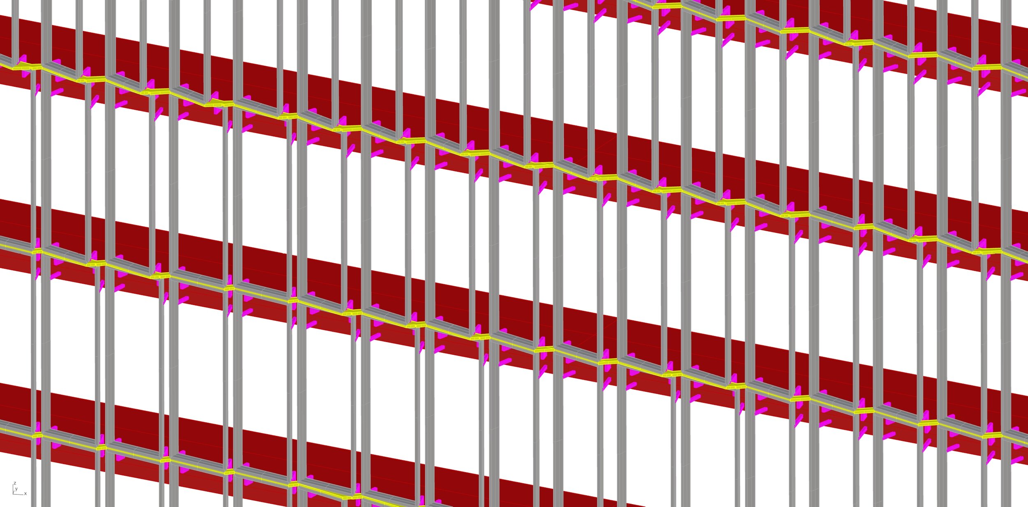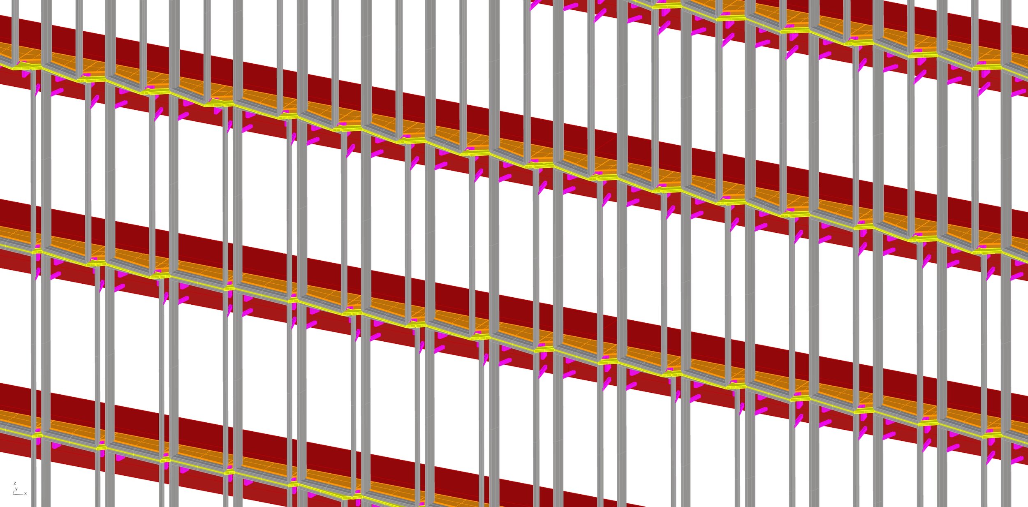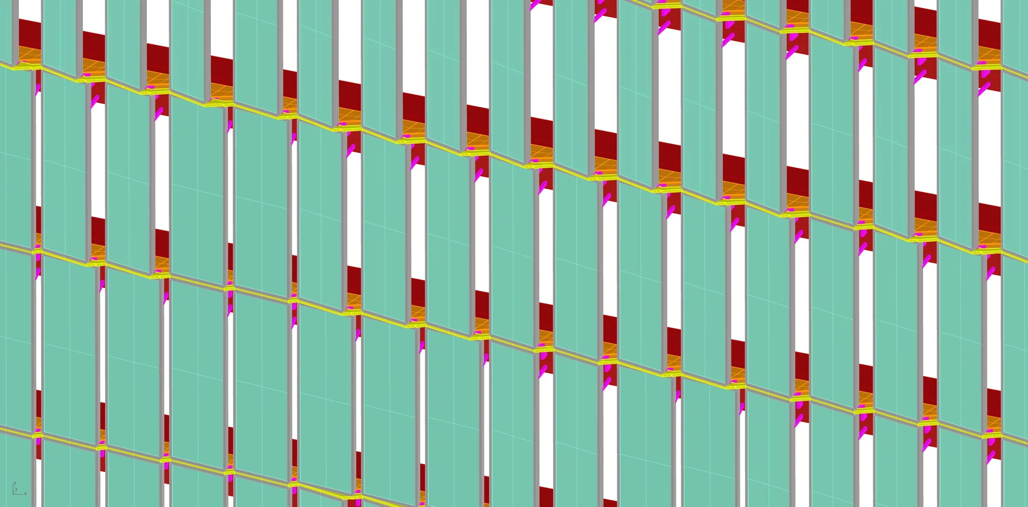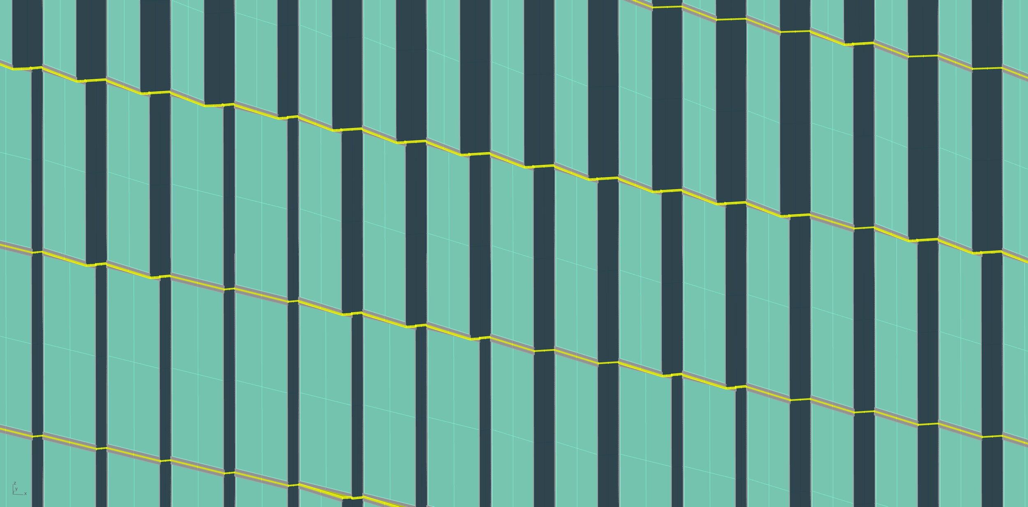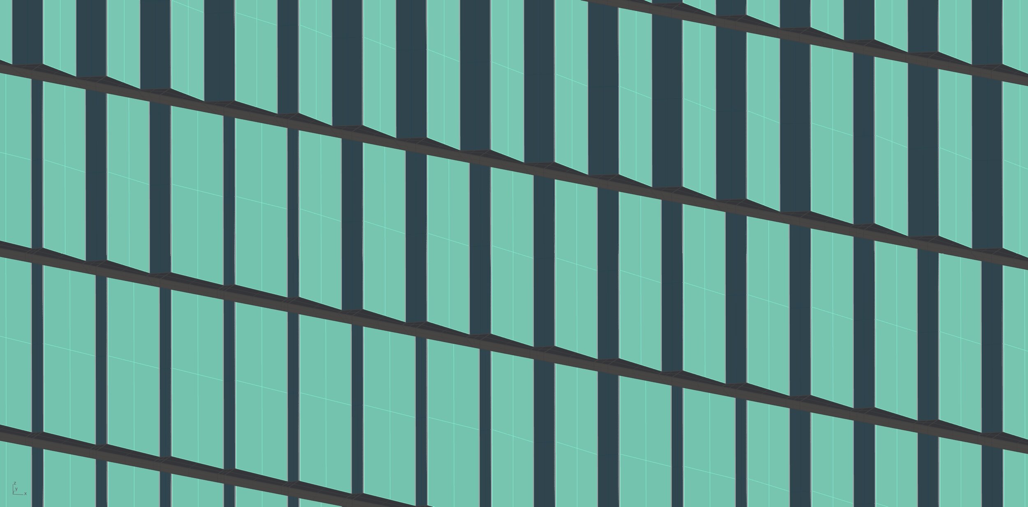
Square 42
Square 42 is an office building project led by the architecture office A2M. A collaboration took place on the facades in order to reduce the solar radiation while giving the project a strong, yet subtle visual appearance. While parametric design helped at many levels of the design process, it also was necessary at some stages.

Render by Provisual for A2M
As soon as the project started and the need of a parametric approach was called, I’ve decided to implement roughly the same workflow as the one used for the Mopheus Hotel by Zaha Hadid Architects. Although the thoughts around the design might strongly diverge, the technical prouesses behind it simply cannot. The workflow itself was elaborated by the facade company Front.inc which released the Elefront plugin for Grasshopper, allowing the community to integrate similar workflows in their own projects.
I will not dive much into the way of making this workflow from scratch here, but a very basic approach would be to separate all the steps of the project that could run by themselves (not depending on other steps directly) in separate files. By using the Elefront plugin, we can easily build up lists of user defined attributes that are then associated with the later baked Rhino geometry and reused back in Grasshopper in the next files.
I know I’m making a mess of this explanation, so here is a very good lecture on the topic, by the creators themselves at Front.inc.
This project was set to be an office building, with mostly glass facades. As overheat is a threat to passive building, we had to find a way to reduce the impact of the sun (especially during summer).
After few design explorations, we decided that instead of using outside shadings, we would folds the facades in order to orient the windows away from the harmful summer sun. The new created surfaces (in grey here under) would then be oriented more towards the sun, and would therefore integrate solar panels. This whole system also allowed the project to keep as much inside (and pricey) square meters as possible.
Here under an image and a gif to illustrate the concept. The façade being drawn directly from the radiation map of the building in it’s context.

Solar radiation map per piece of glass

Concept of the facade’s modifications (rotation + scale reduction) based on the radiation map
A small optimisation has been made in order to find what was the best rotation value in order to reduce the summer’s solar heat gains. As a result, 40° of rotation for the red faces (more contributing to over heating) seemed to be the best compromise between the radiation reductions and the constructability of the whole façade. In comparison to a fully flat glass facade, this design reduced the summer’s overheat risks by over 20%. The remaining risks could be countered through different glass types and mechanical ventilations, in order to stay under the passive regulations.
Here above, the four pictures illustrate the principle of the facade’s design. At the end, the radiation study would only run for harmful summer sun, as it was the real threat for overheat in the building. We’ve also decided to reduce the segmentation values to 5 for costs and design purposes. This means that there would be 5 different rotated glass.
As the parametric model was developed using the Elefront way of storing data into Rhino geometry at each step, I’ve decided to use it extensively.
In the end, each panel contains quite a number of user-defined attributes ranging from measurements and position to solar-related data and all its neighbouring panels. More than 20 user-defined attributes were stored for each of the 4 500+ geometries (more than 90 000 data-point), all being updated/created/deleted as modifications are made to the project.
From all this data-overflow, we could extract useful information at different stages and for different actors into beautiful and lovely Excel spreadsheets.
Elefront allowed us to select which type of data you wanna see in Excel from all the defined attributes, and Bumblebee would push the data to the active Excel document.
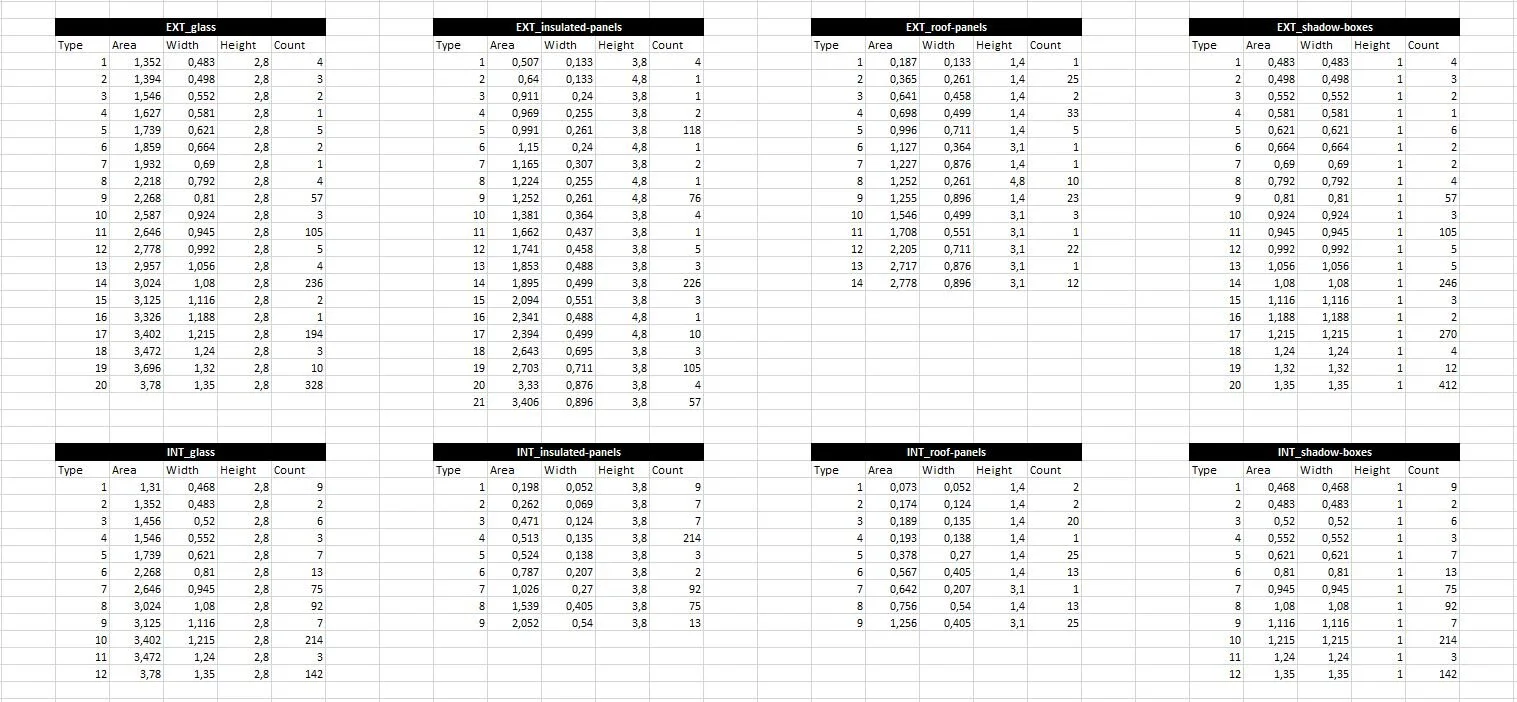
As some of you might have noticed in the Excel sheet above, even if we targeted 5 different types of glass rotation and dimensions, we ended up with far more. This simply comes from the fact that the geometry of the project was forced by urban rules, while all the interior has to be following standard dimensions for flexibility of use.
Alongside these facade shaping and data overloading studies, a first draft of a construction system has been made. This model was based on the one showed above, and would use both the geometry and user-attributes to model all the geometries and connexions between all elements.
This, coupled with various excel sheets were especially useful for cost estimations both for A2M and the contractors.
Antoine -
