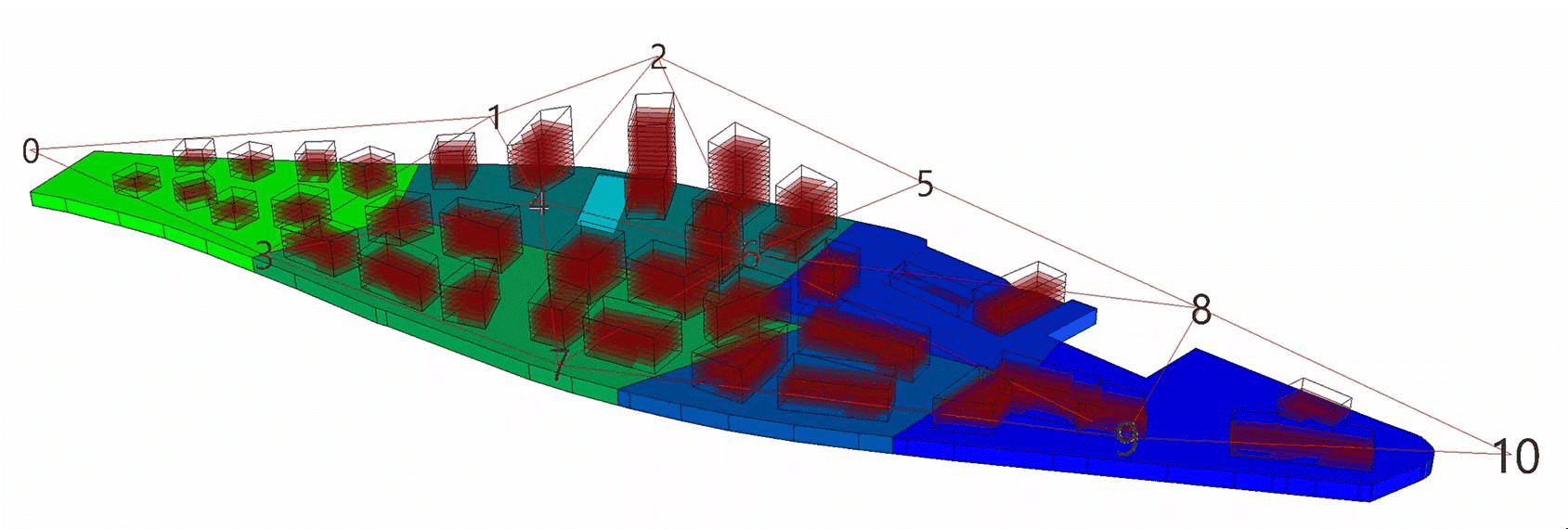
Esch-sur-Alzette
A project at its very early stages where I used Grasshopper to track the built surfaces by construction phases each time a change is made to the masterplan and to the global elevation of the project. This creates an Excel file, directly linked to the parametric model.
This parametric work has been done in collaboration with A2M architecture office. The project is yet protected because at its very early stages and therefore cannot be named here. I also believe the name "SecretProject” somehow makes this project more interesting.
So it starts with a rather large site and aim to construct around 140 000 square meters of constructed floors. While being in early stages of conception, which means going through a lot of masterplan changes, we had to calculate manually a lot of informations related to surfaces of construction and ratios for a administrative point of view. So I decided to go for a parametric model that would keep an eye on the data we needed and would update an excel sheet in real time.

Render : UCM for A2M
During many workshops organized with all the designers/clients/landscape architects/administrations/... we decided that the 30+ buildings should interact ones with another in term of heights. So I decided to implement this also in the Grasshopper model, with the use of a toping surface. As you can see in the next image, we used the toping surface to create the shape of the roofs. Points can be added or deleted in no time to make the model more flexible to changes. The ground colors represent the 6 steps of the construction stages as all the buildings will not be constructed the same year.

Variation of the heights

Variation of the heights + roofs are cut from the shaping surface
A couple of tweaks has been added to the model like :
The heights differences of ground levels.
Variations in heights for the levels.
The implementation of different phases of construction for different parts of the site.
The removal of little, and therefore unusable, floor surfaces created by the toping surface.

Automatic square meter count of usable surface only (Green ones are not counted)
After a bunch of Grasshopper spaghettis, it was time to link an excel sheet out of the parametric model. In that excel sheet, many other informations were also added simply using excel's formula, based on previous informations from the parametric model.

Now each time the master plan is modified, each time a building is deleted, added or modified, each time the overall heights of the buildings is adjusted, the excel sheet updates in seconds while also presenting a basic 3D model.


Antoine -
