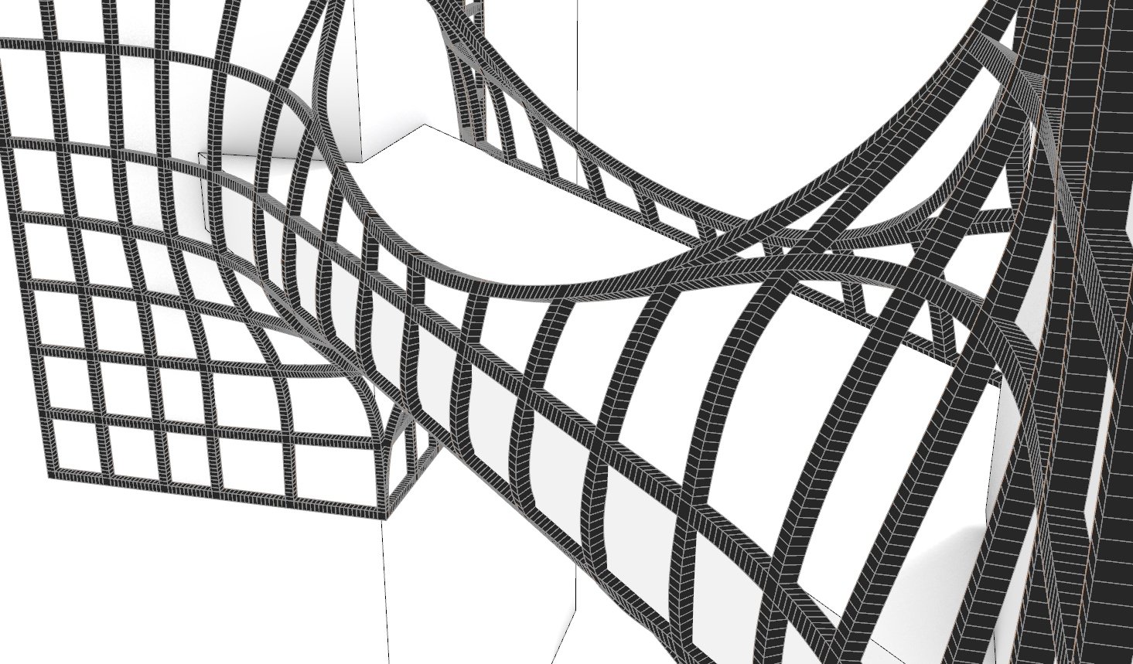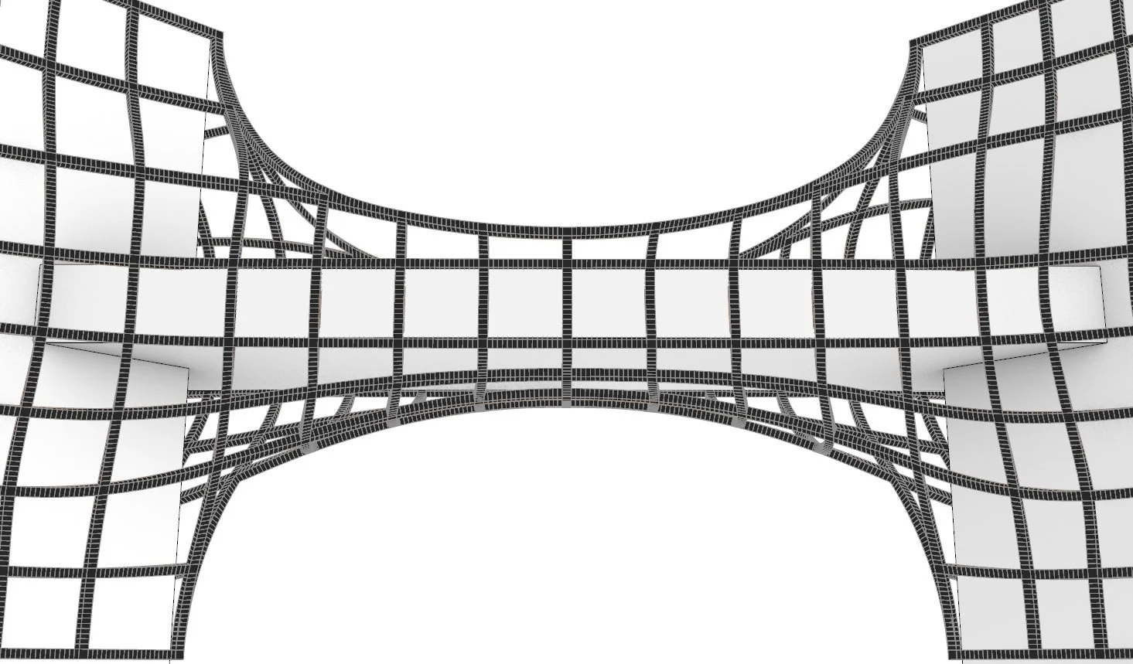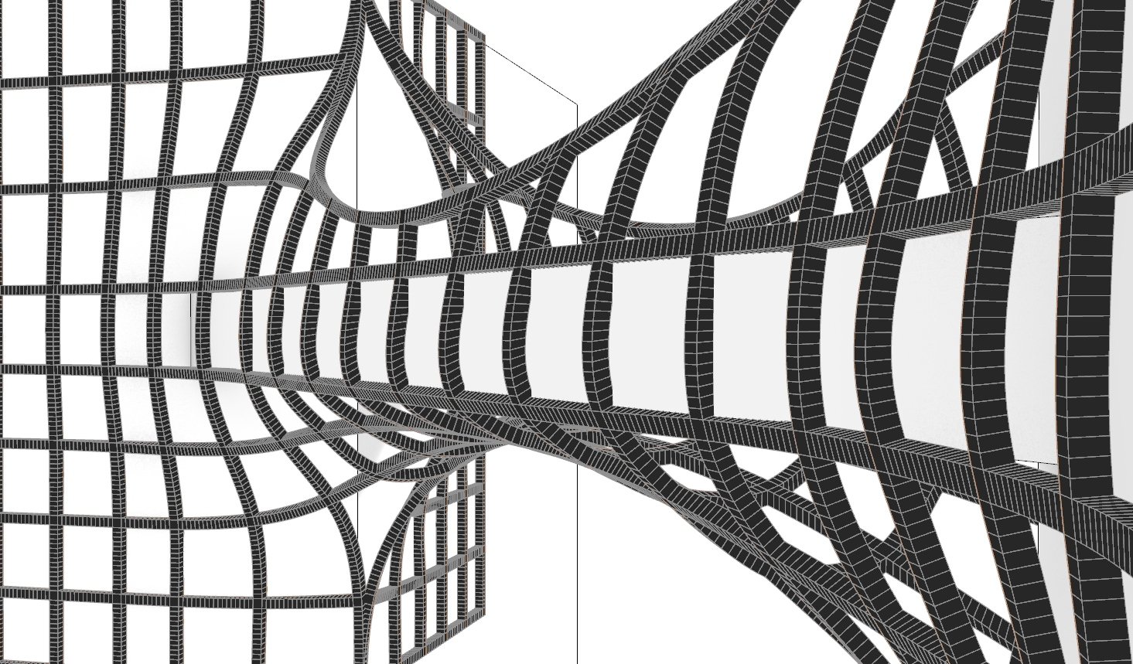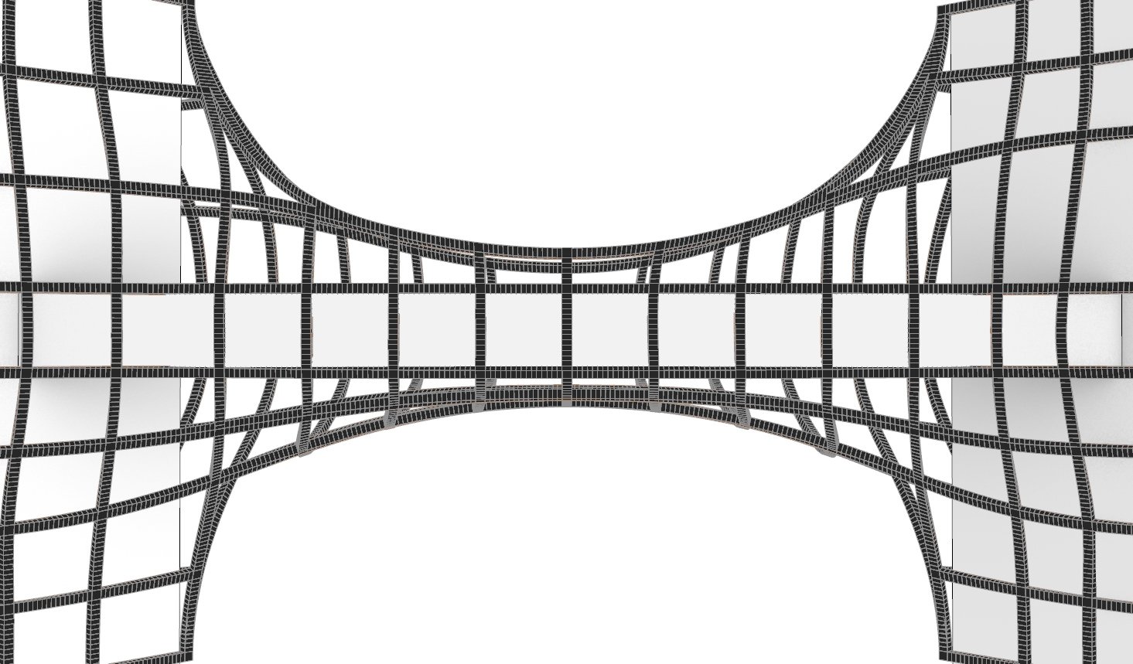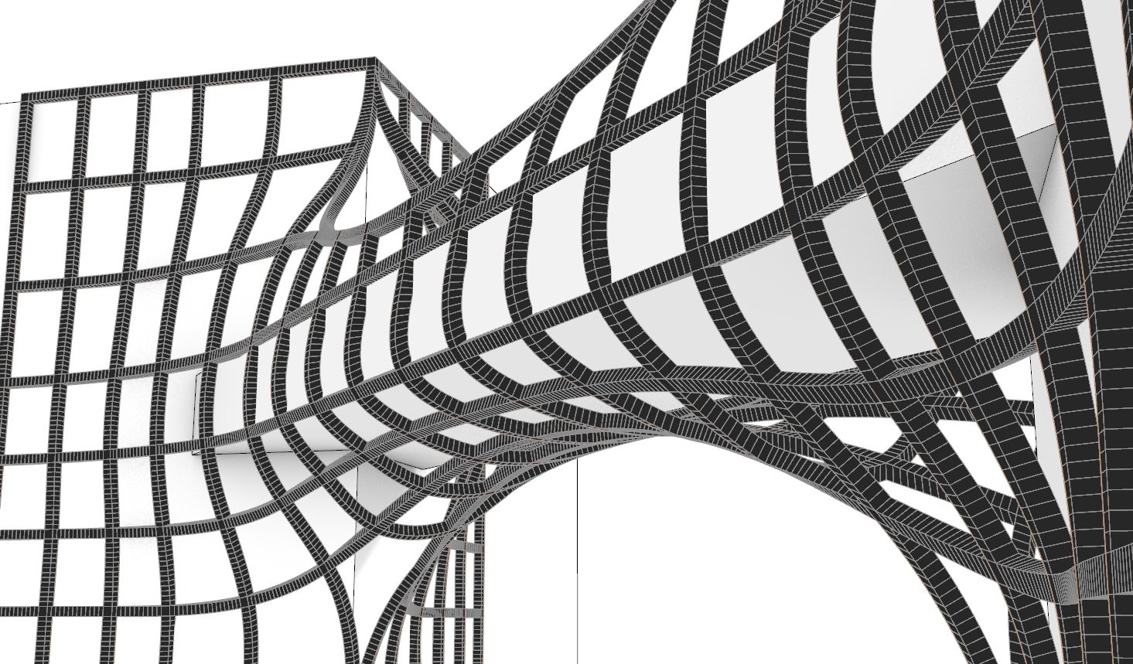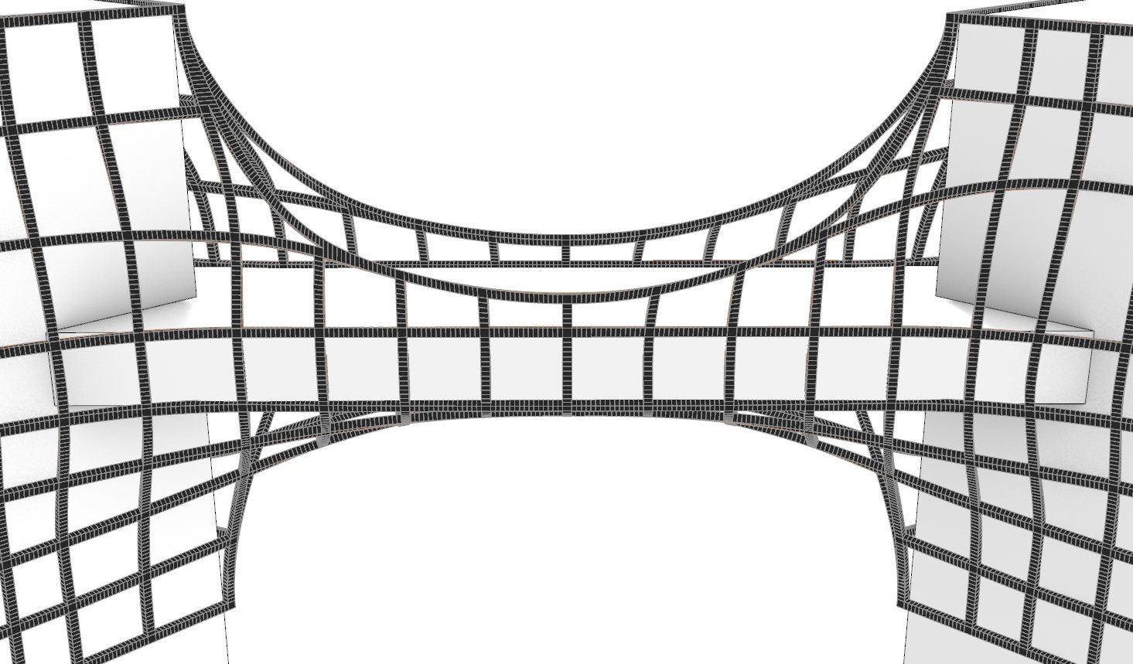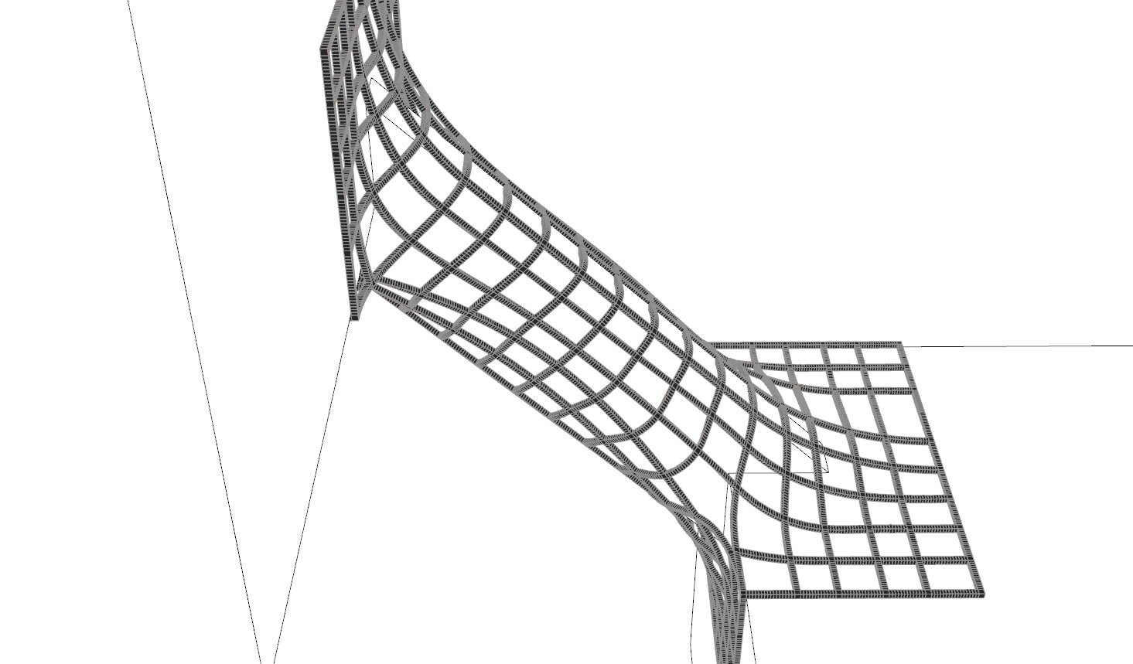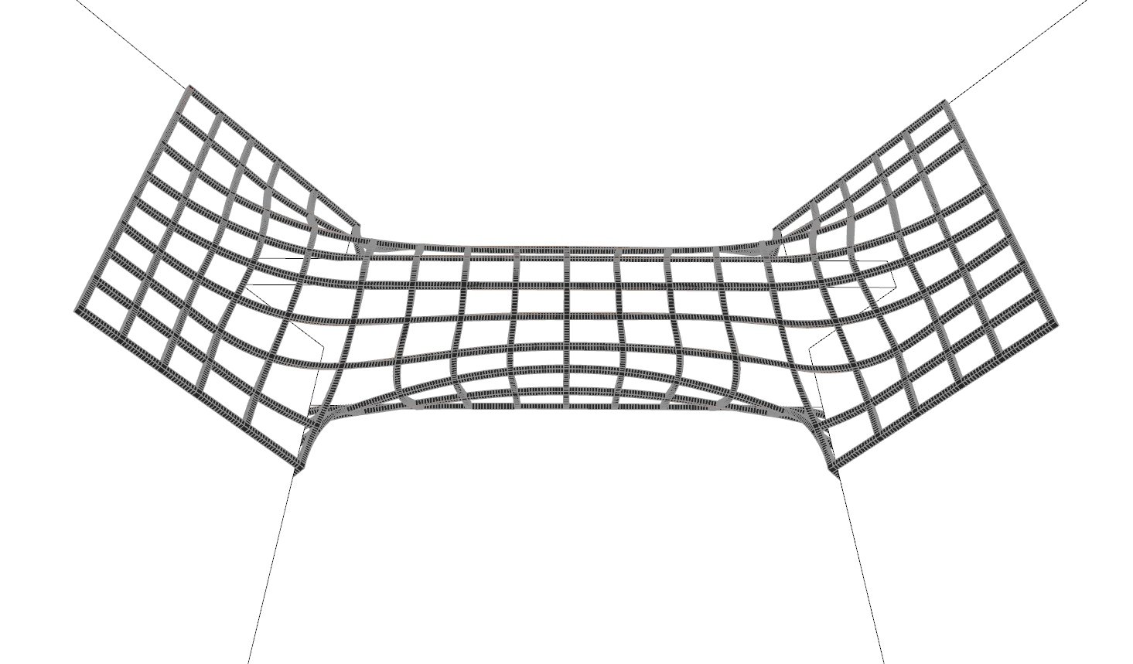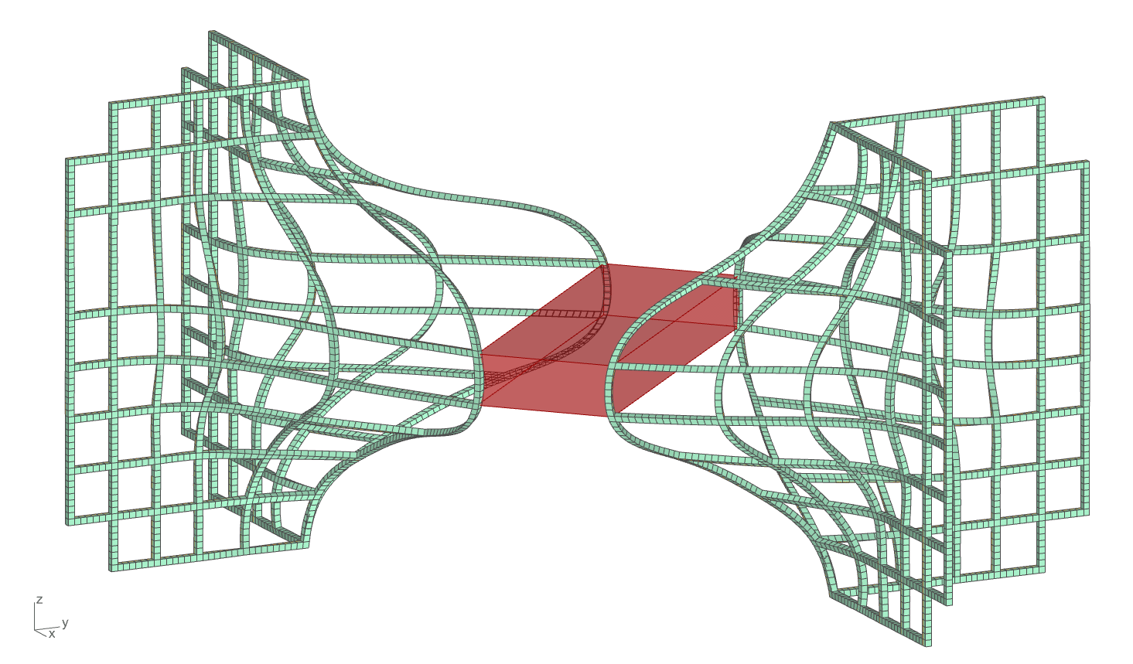
CanningHill Piers
CanningHill Piers is the second project I’ve had the opportunity to work on at BIG. The project was well underway, spanning over few years already. On the computational side, the team had been on and off of it for almost two years at the time.
The compute team was summoned because of the whole exoskeleton facade wrapping around the whole building from top to bottom.
The bottom of the drape had been solved (or was in the process of being solved) by someone in the office. I joined forces with the team when they were heading towards the mid tower openings aka the crowns and the skybridge.
My main task was to suggest solutions for the structure around the bridge that connects two towers. There, the structure “flows” from the facades and wraps around a suspended swimming pool.
A requirement was to be “as close” as possible to the general shape of the structure around the bridge. Not from an engineering point of view, but for marketing concerns.
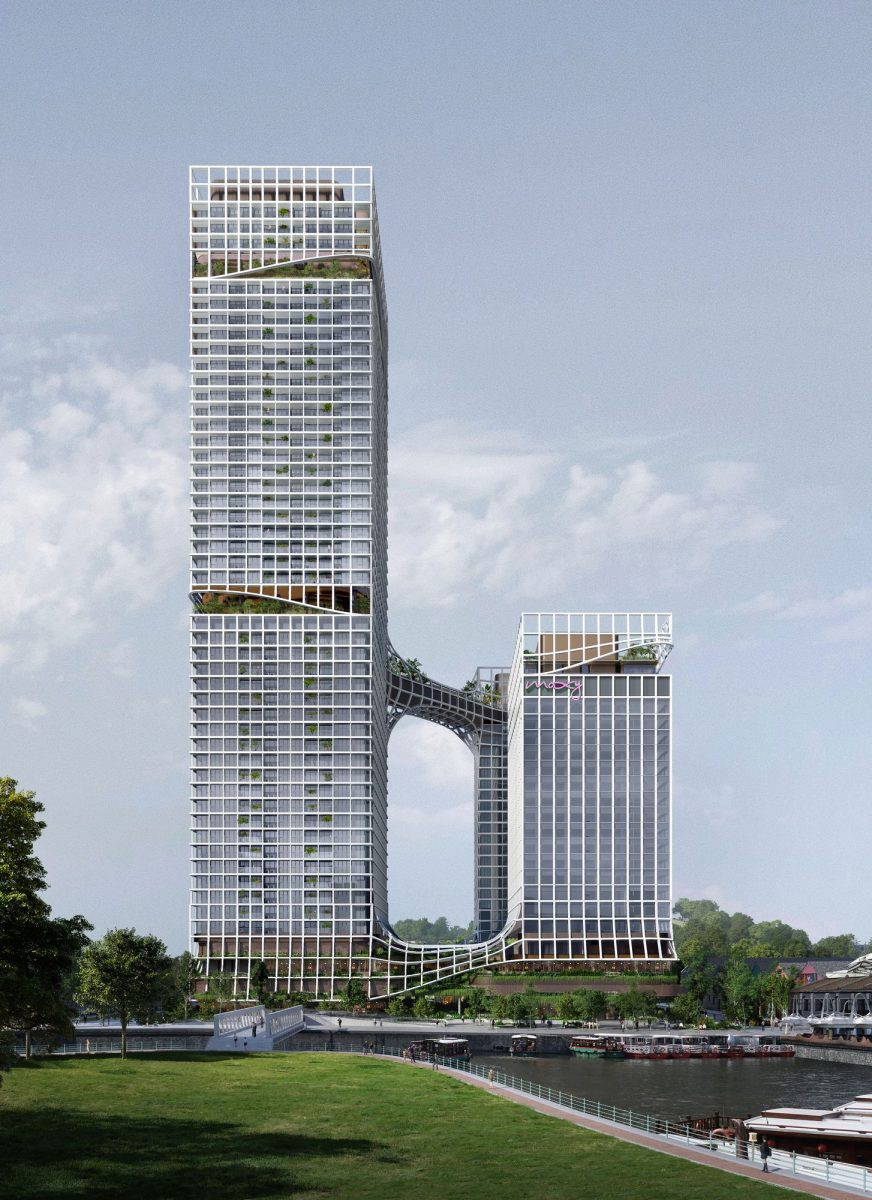
Rendering of the concept geometry © afasiaarchzine.com
From the get go, I went through the concept geometry and noticed some unsolved nodes which were not in line with the node principles that had been decided for the lower part of the building. I decided to make suggestions on the topology of the structure while improving the flow of the beams between the towers and around the bridge.
The initial design was as seen hereunder, with zero information about the actual position of any node. Everything had been manually modelled by someone on the fly.
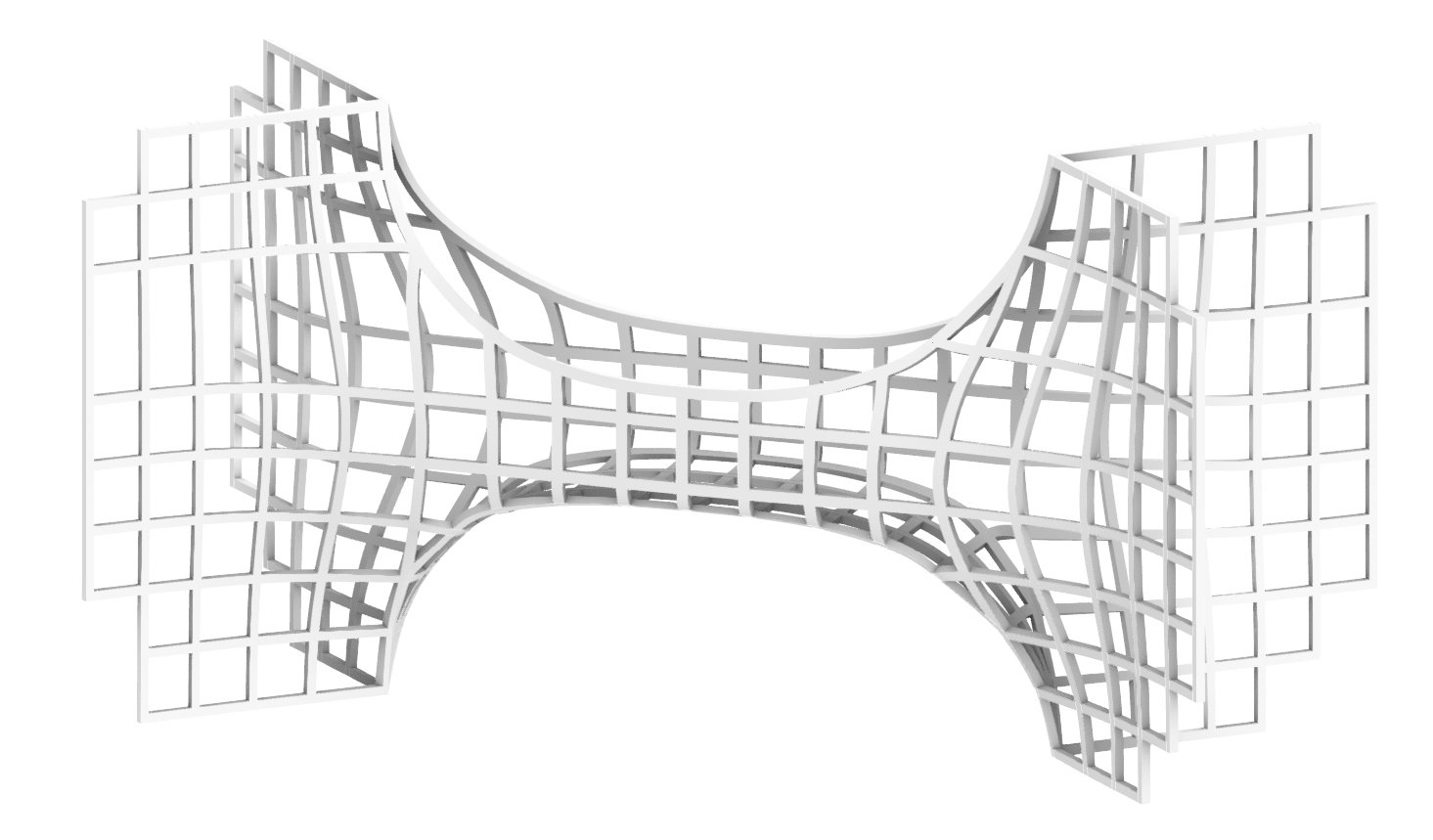
After some playing around with the topologies of the net, a new design was approved to be developed.
Here are some side-to-side comparisons of the original vs the selected proposition.
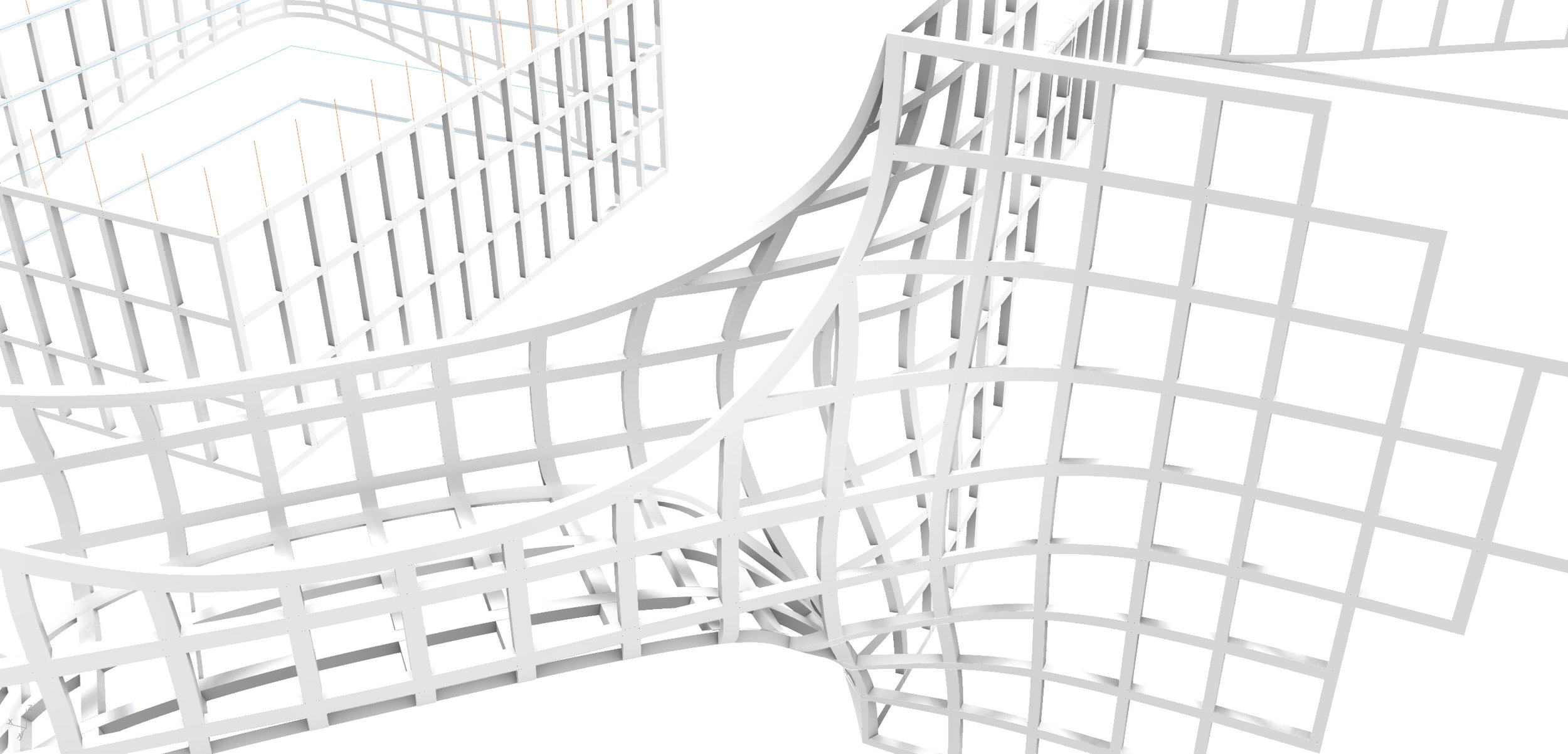
Top of the bridge, initial geometry.
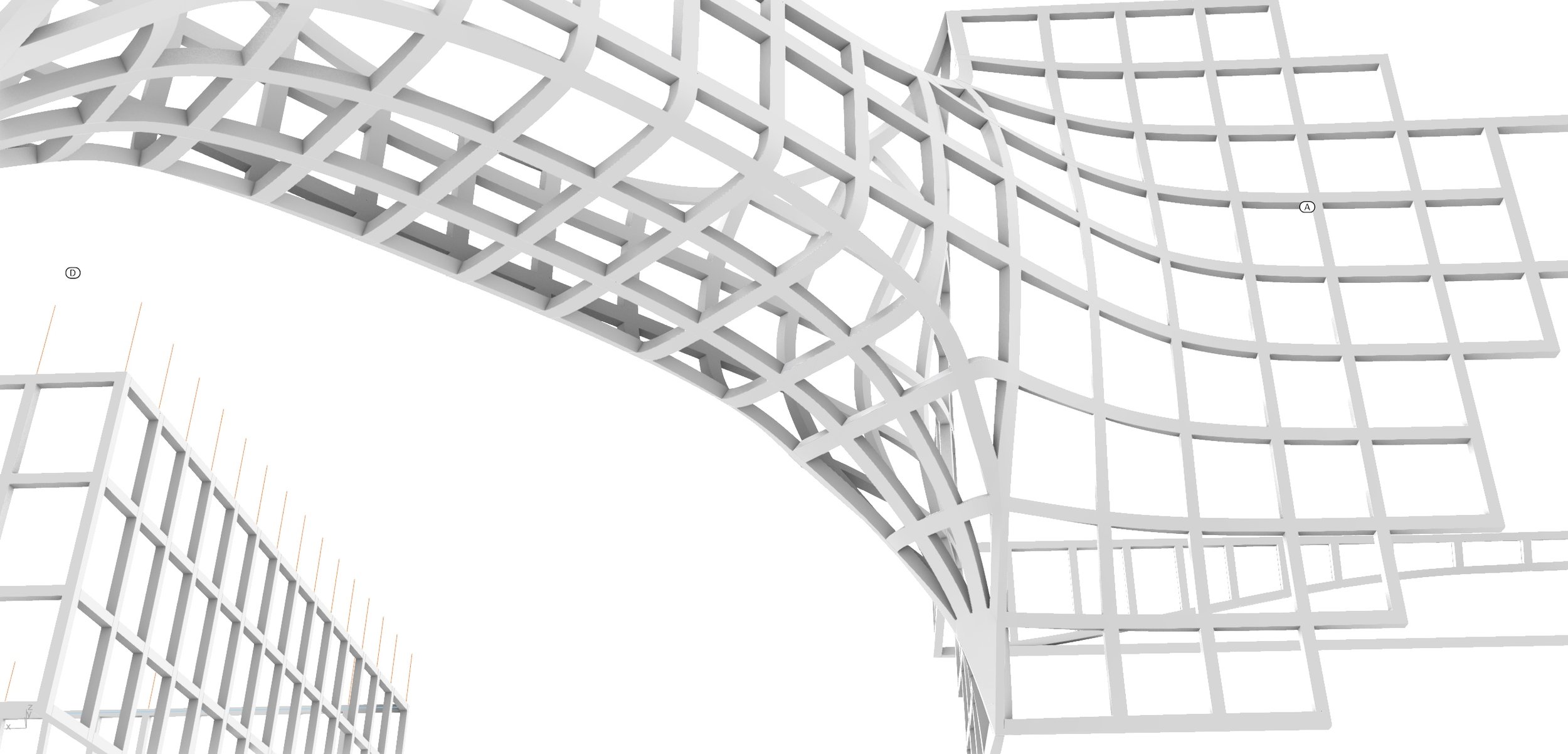
Bellow the bridge, initial geometry.

Proposition 2 / 3, inspired by the podium drape solved by Anders Holden Deleuran.
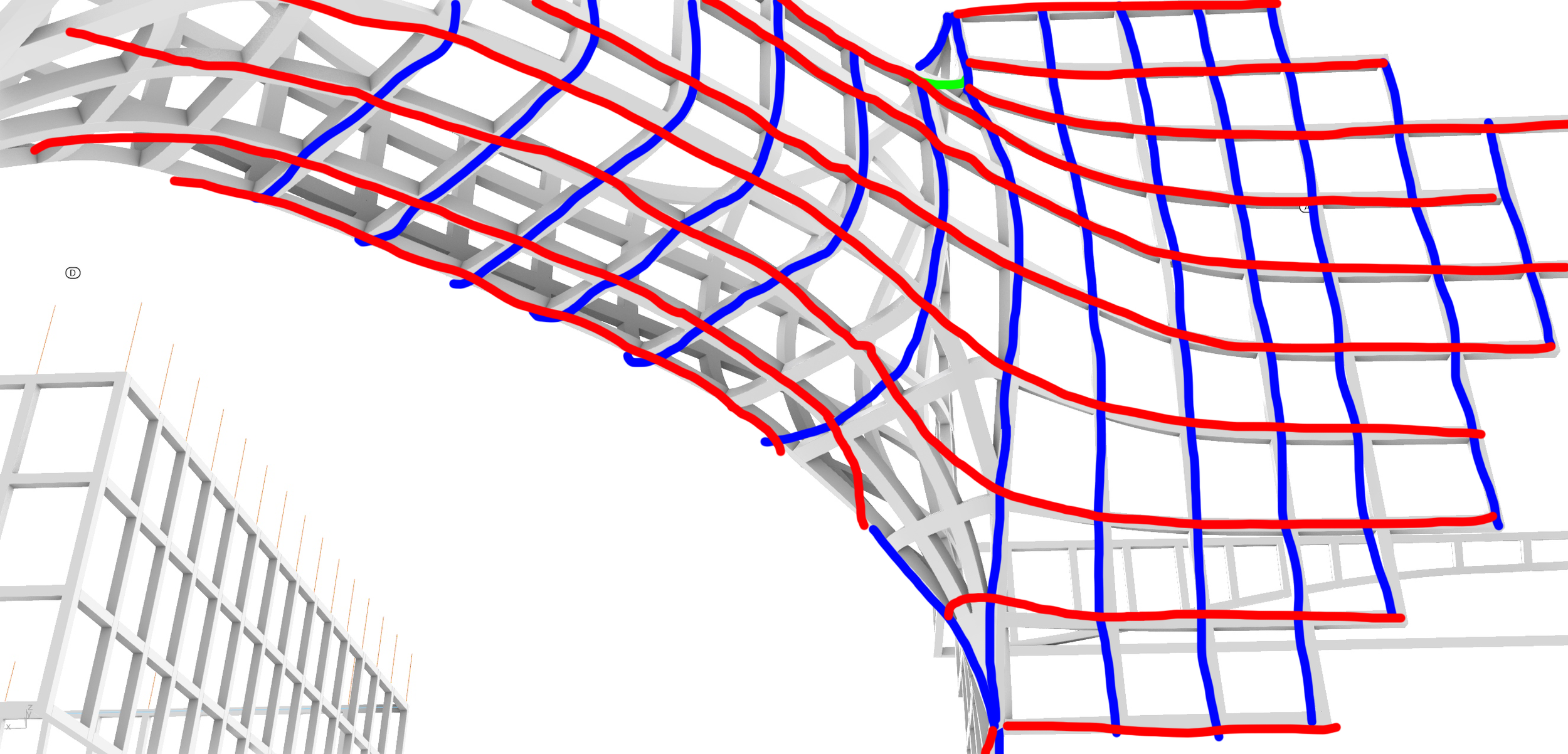
Proposition 1 / 6, pushing some horizontals under the bridge, and keeping the verticals at the tower’s corner.
Once the design had been decided, I started the scripting part. Even though there was not clear dead line, the infamous “asap” acronym had been pronounced, multiple times.
Since the rest of the design was developed in python, I followed the trend. The whole design process was constantly interrupted and had to change directions multiple times due to new information about the project coming to me one after the other. One major upset came when I noticed the two towers were not on a 45 degree angle. Digging further, the swimming pool also was not exactly on that axis, and could apparently still evolve in width across the whole bridge.
The idea of working with a somewhat symmetrical model had to be ditched, and I proposed a new one: having a box representation of the bounds of the swimming pool, with the facades snapping on its corners. The box representation represents the two floors of the skybridge, where the structure attaches onto.

Proof of concept of the facades snapping onto the box. Still early design. Beam mesh representation by Anders Holden Deleuran.
The first version was intended as a design exploration. It had a minimum of 60+ parameters that could change parts or rules of the curves. This first version was a bit rough on locations, but was also intended to be a model for the architects to play with to create a more mature version 2.
Hereunder some screenshots of the “version 1”.
Once the discussions happened, a new version was planned, but had to stop suddenly; The constructor noticed that it cannot build the beams and nodes in their current state… Which had been first drafted about a year and a half ago. Efforts on both their team, and our were made to come up with a new proposition. The project is still on hold at the time of this writing.
Some improvements on curve continuity have been made since, and the target number of parameters was roughly cut in half. This was a tough project, but definitely one of the most interesting I’ve had the opportunity to work on so far.
More on this could be available on request.
Antoine - 2024

