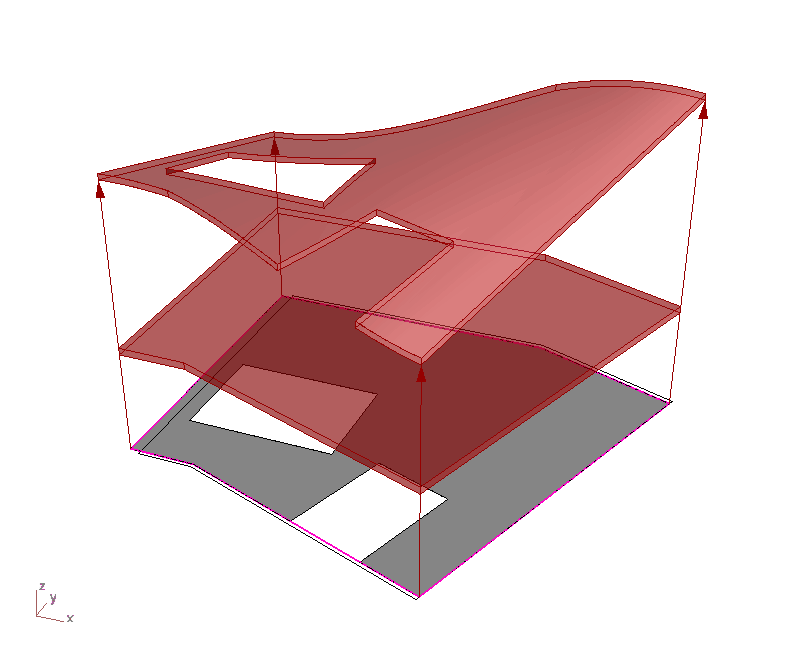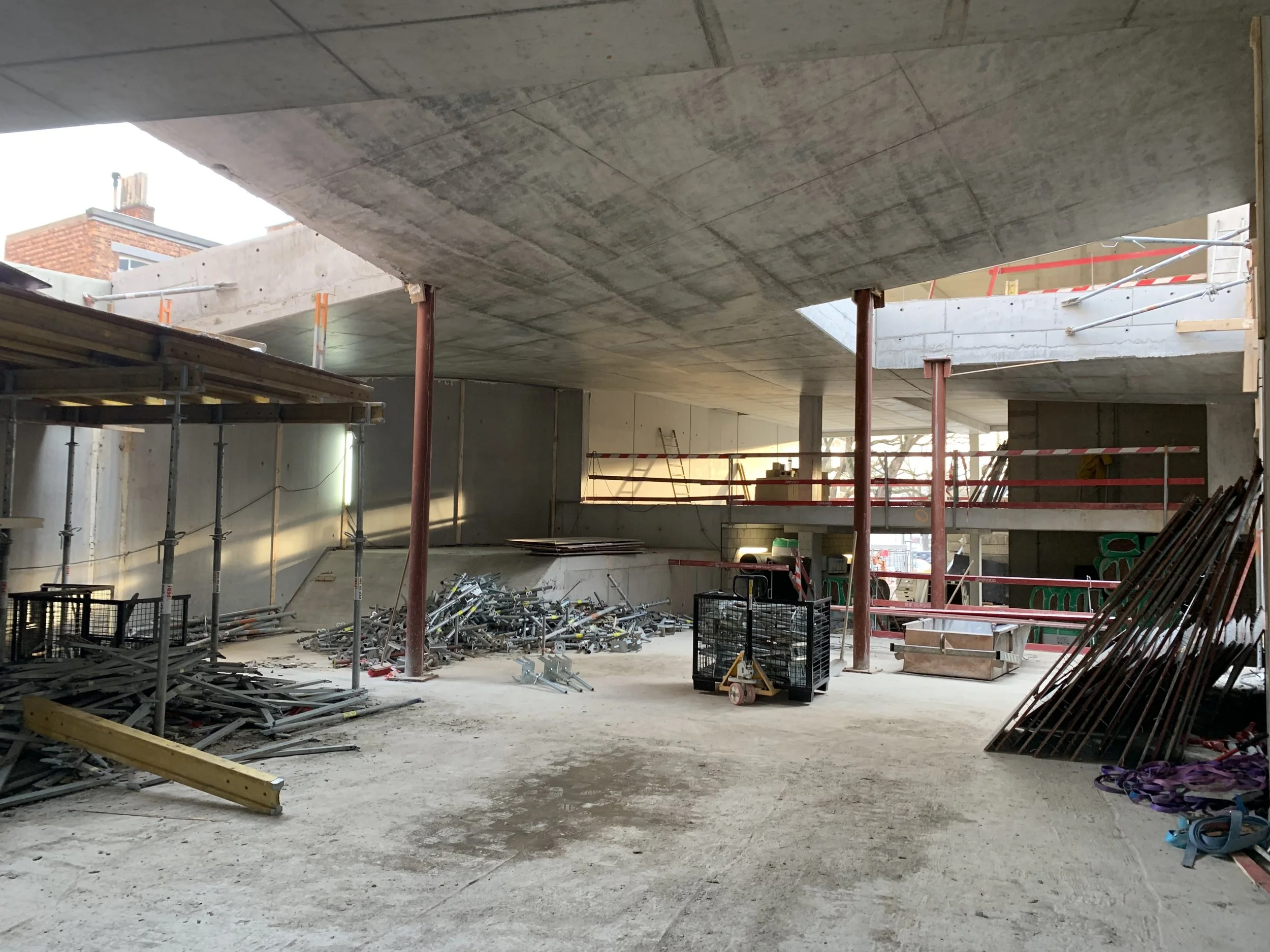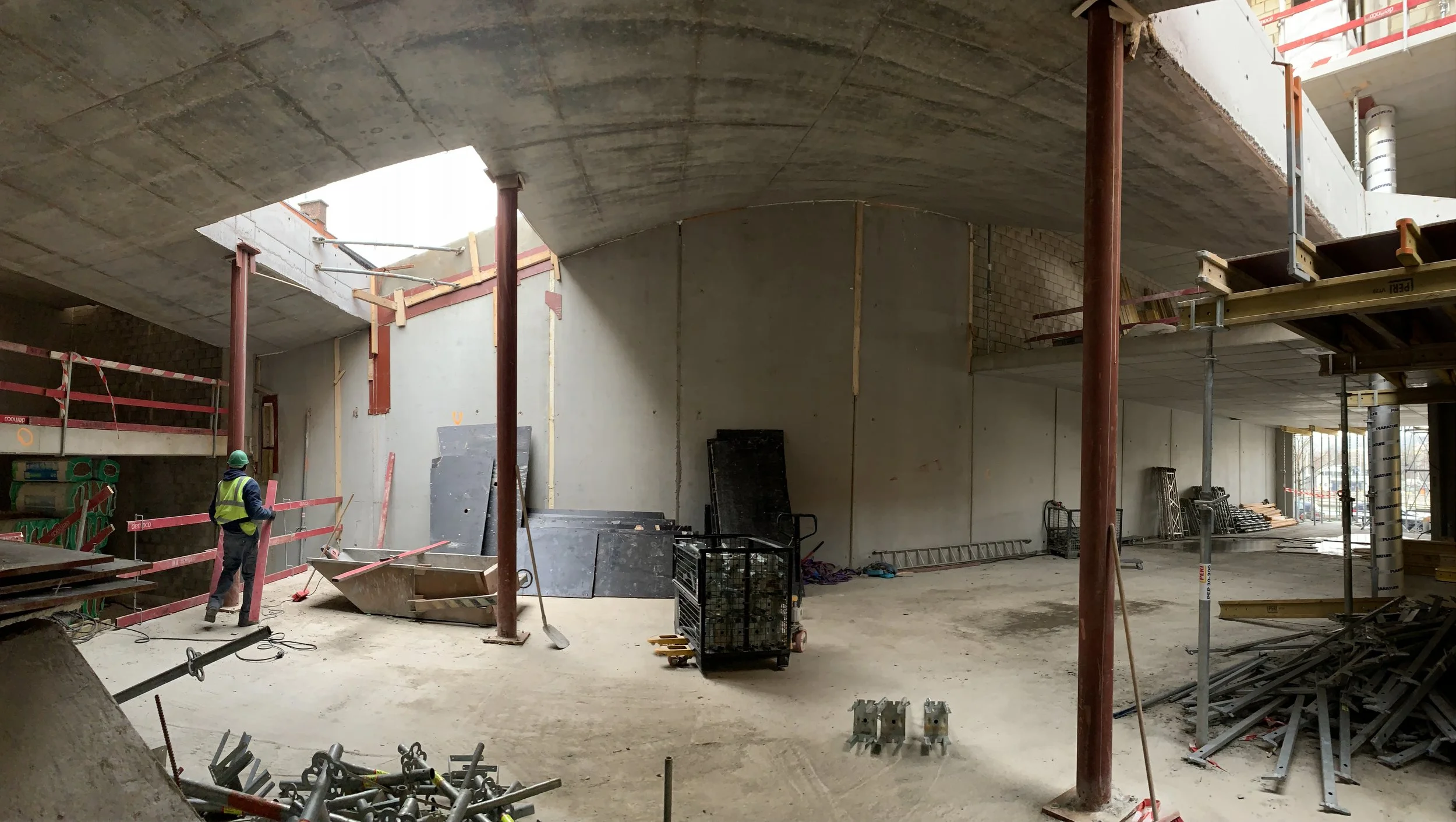
Marcellis
Marcellis is my first, actively following, project that is being built. It's far from a "parametric project", but this work has been done to overcome the usual 2D plans made at the office, and has given a precise 3D model, yet very flexible, of a curved concrete roof for the structural engineering office.
While collaborating with A2M office in Brussels, I was given the project "Marcellis" which is combining a business incubator, high end apartments and a five level underground parking (some of which are under the water level) in Liège.
As with the workflow of the office, the project has been drawn using Bentley's Microstation, and was actually already being built before I arrived.

Render : UCS for A2M
The project consists of a double volume, connected by the ground level with a curved concrete roof, which is the part where I decided to use parametric.

Early render of the central part of the project
The parametric work began after three facts :
Structural engineering office Ney & Partners asking for a precise geometry.
2D drawing workflow of A2M (using Microstation) that couldn't provide an accurate 3D model.
Dimensions that were not fixed yet because we were waiting for new measures from the construction site, from the engineers and from us.
The two next documents show what kind of documents were used in order to provide a flexible parametric model that didn't need to wait for the dimensions mentioned earlier.


At the end of the work, the parametric model of the roof was very flexible. I was just waiting for the new measurements on site to insert them into Grasshopper and produce the final 3D shape of the concrete roof.
To highlight some of the features, we were able to :
Offset each segments of the roof's limit in both direction (not know before).
Make variation in the heights of the four extremity points of the roof, in order to let enough space to circulate underneath.
Modify the sizes and positions of the two patios.
Tweak overall shape to match actual 2D plans drawings.
On the following GIF, you can see all the modifications listed above. This model as been really helpful, as we faced more changes than expected.


Update
After around few months, the roof has finally been build. Here are some pictures right after the scaffolding were removed. There is still a long way to go, I’ll be posting further updates until it reaches its completion.




Antoine -
