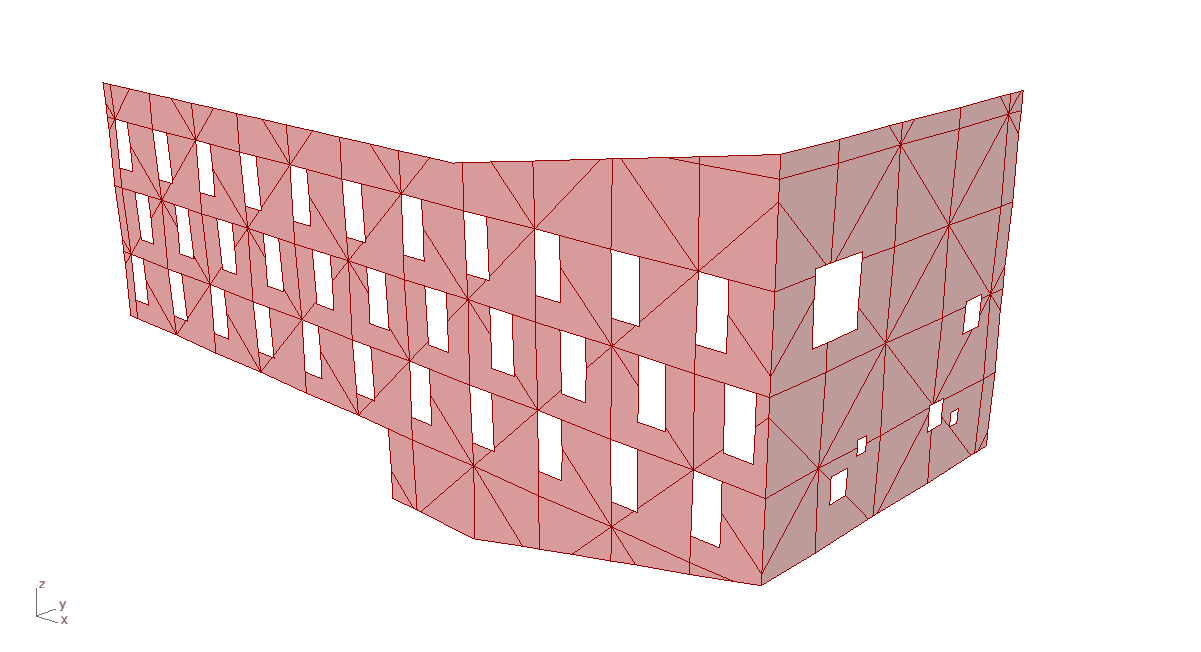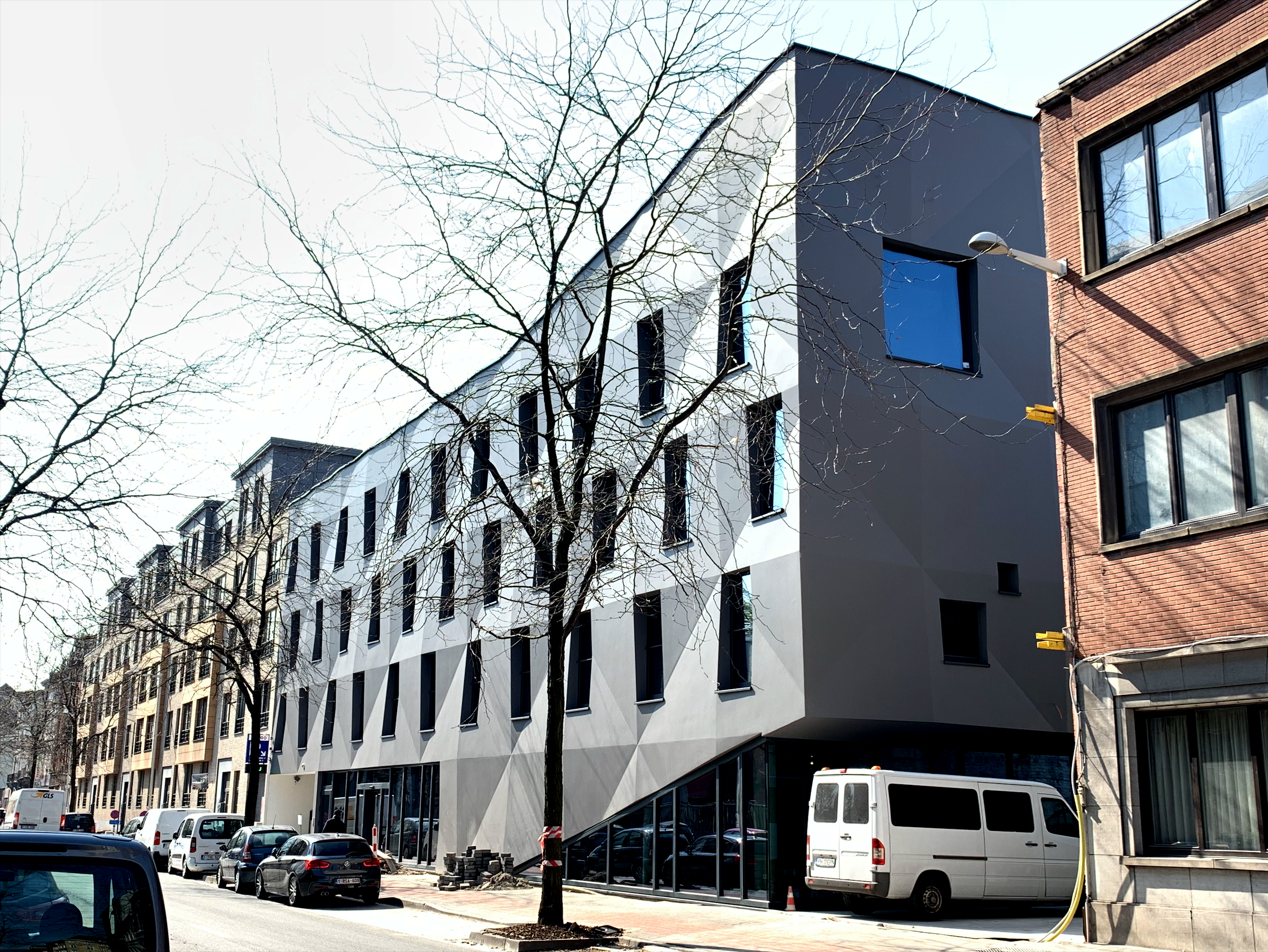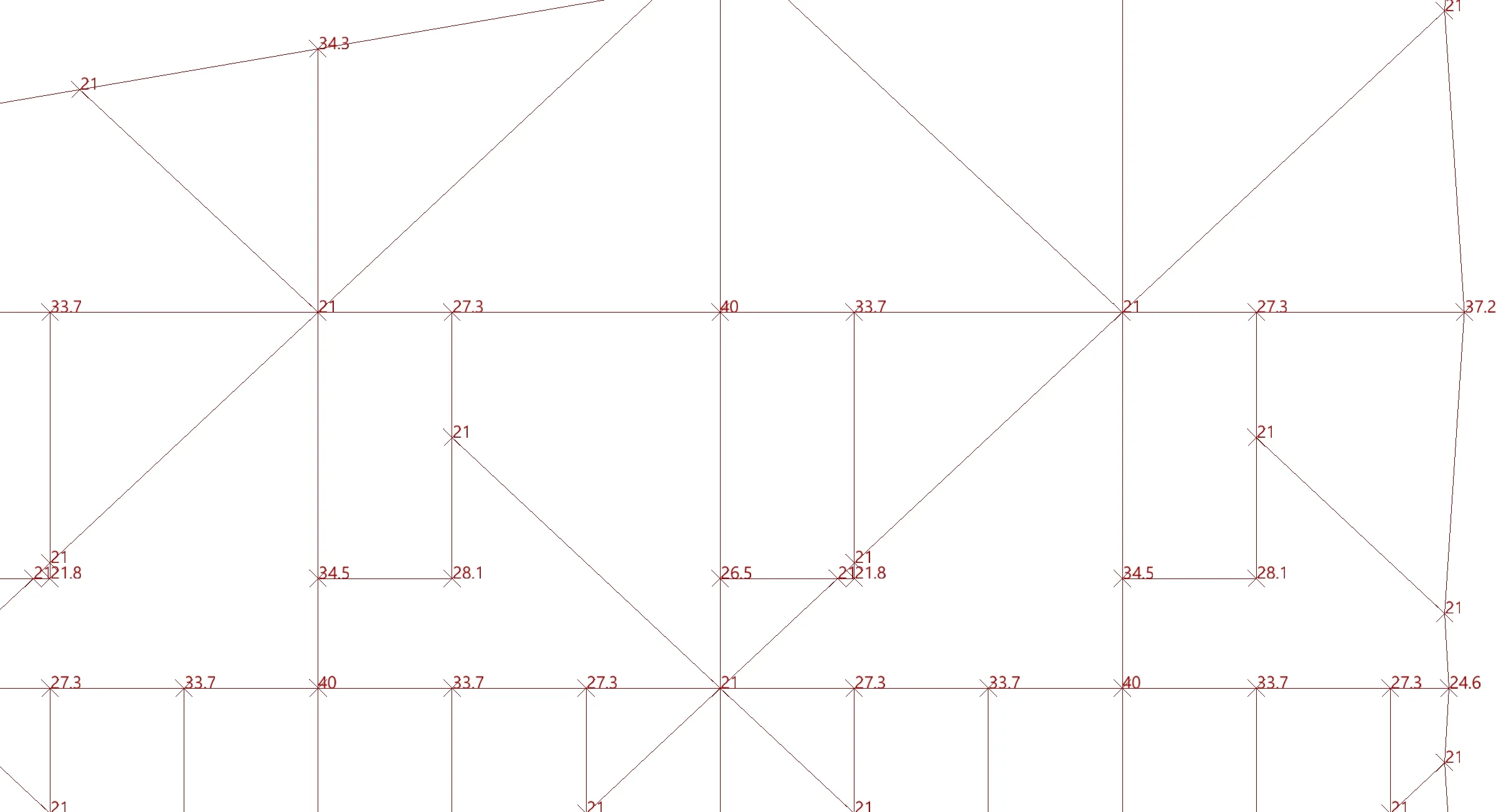
Barametric
The parametric work of the Bara hotel consisted of creating a relief on two facades and then drawing the 2D plans with accurate and useful informations for the construction.
In collaboration with A2M architecture office in Brussels, I was asked for help on a project called "Bara".
The project was an hotel, with a lightly triangulated facade as the early render below shows.

Render : UCS for A2M
Four months ago, the architects working on the project designed a triangulated and intersecting facades, with small glued bricks as the exterior material. The triangulated shapes are driven by variation in all the insulation panels behind the bricks, and that is where parametric design was involved on this project. As some insulation sections were kinda easy to guess, some other required some hogwarts level quantum mathematics (at least).
The next drawing shows in blue where the insulation panels had to be the thinest, and in red where the had to be the thickest. As I received this mission, the insulation sections needs were not defined yet and therefore a parametric use was welcome (although the result is only about visual purpose). The pink dots represent the yet unknown sections while the green ones require two section data as they are on the edge of the two intersecting facades.

Known & unknown (while known isn’t fixed yet)
So the parametric work was about to start. With the workflow of A2M, I had to start with 2D drawings to make the parametric model and then produce 2D drawings at the end. Even though a problem like this could have been solved by drawing each elevation separately, I decided to go for the two of them intersecting in 3D, as they would appear in real life, aiming to find the section value of insulation panels at all the pink and green dots.
If you watch “closely” the first render, you can see that the intersection of the two facades isn’t solved, and I also wanted to fix it for further renders as I became in charge of the parametric model.

Abracadabra
During the the work, the architects charged of the project had to change the exterior material and increase the sections of insulation panels to suit the energy performances of the building. This, of course, has been changed in seconds within Grasshopper as the following GIF shows.

Thanks to the bad resolution of the GIF, the pixels are actually helping to visualize the deformation…
As promised to the rest of the team, 2D drawings were extracted from the 3D model. They contain information of the sections of insulation panels on each intersection. I could have pushed the model a little bit further and draw a plan of where the original insulation panels had to be cut in order to fit the facade, but the society building the hotel stated that section information was all they needed, my part was done.
Update
It has been now around 8 months since I worked on this façade, and the project is being close to completion ! Here is a picture from the street. Some widow sills should be updated as they do not follow the shape of the facade correctly.

Antoine -




