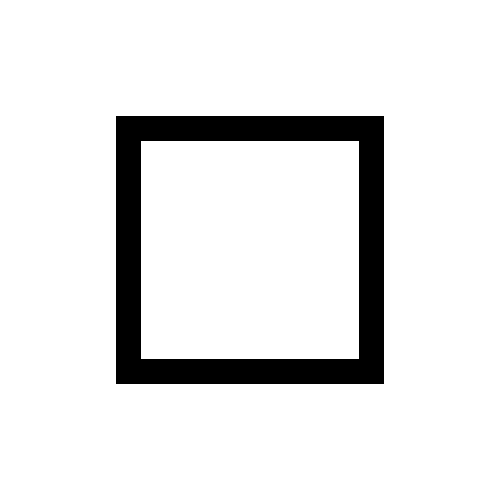
CutFold&Fix
This is an ongoing project of mine : creating an affordable yet custom fixation for a wood beam and a wall. Any wood beam, regardless of its angle of incidence or rotation on its own axis, can be fixed on any flat wall, regardless of its angle. Flat metallic pieces are being drawn in realtime and are waiting to be laser cut and fold.
This is an ongoing project of mine : creating an affordable yet custom fixation for a wood beam and a wall regardless of their angle differences.
The idea came from regular fixations of wood beams onto perpendicular walls, as shown below on the left.
But how would you do when things are not perpendicular?
After I got a bit more familiar with laser cut machines (more on this available upon request), I decided to design metallic elements that could fix a wood beam onto a wall in a parametric way, with the ambition for it to be laser cut and attached afterwards.
First steps first, after some design research and structural exploration, a three-faced attachment came to life. A few thoughts about the fabrication have been taken into consideration : numeric laser cut + numeric folding machine (as long as all the angle data is given). Concept shown below on the right.

Traditional-like fixation system

Concept for a parametric -not standard- fixation system
The next step was to think about the way in which the attachment would respond to the angles of a wooden beam to a wall in Grasshopper. At this point I authorized rotation in two planes and rotation around the axis of the beam (which could be silly, structurally speaking, but good to test the model).
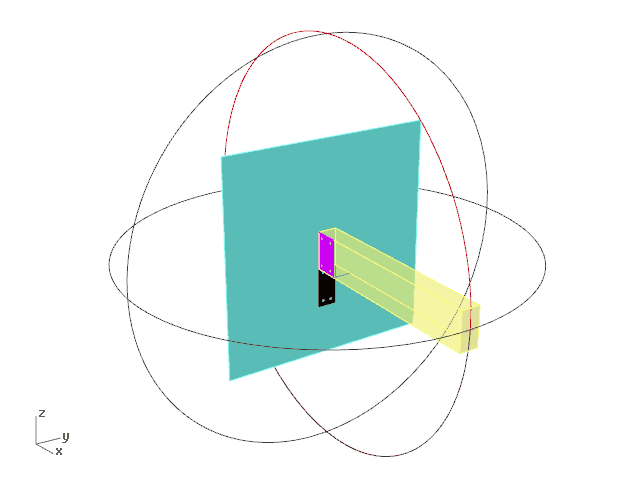
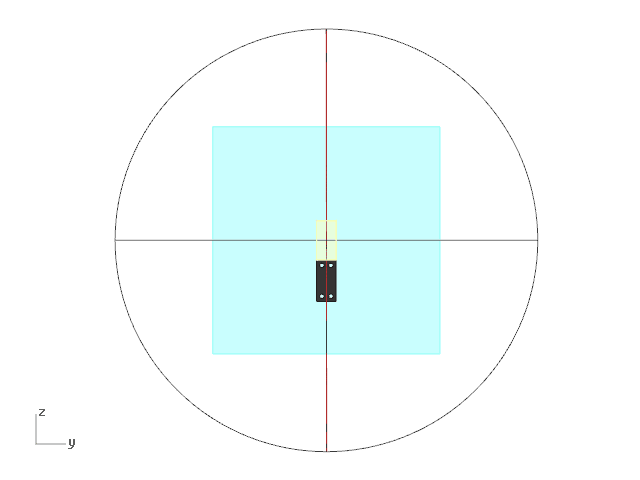
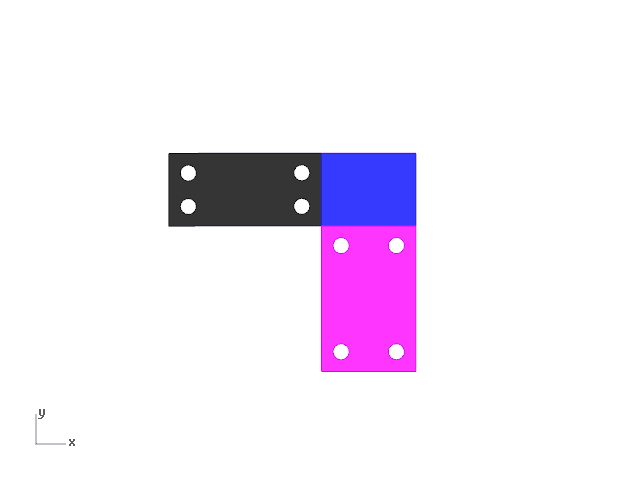
In the last definition I decided to create a model that could hold multiple beams and therefore create multiple custom attachments between two non co-planar walls. As you can notice in the next GIF, each connector automatically chooses his side of the beam in order to be more effective. All of the parts are drawn, unfolded and coming with all the folding informations to be fabricated.
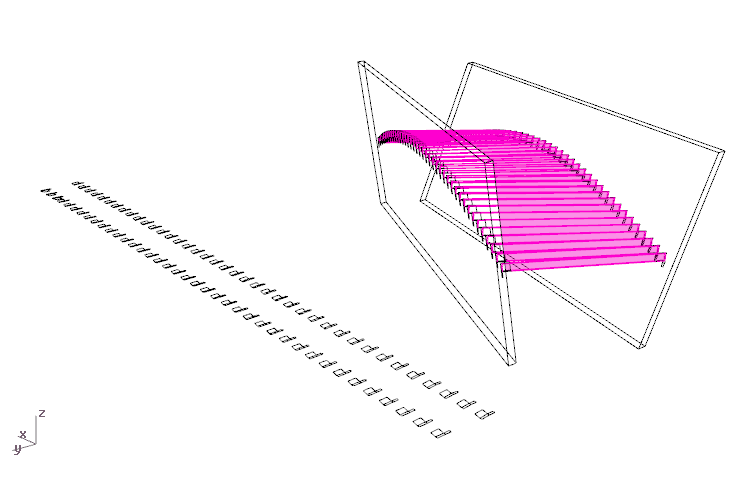
…Oops, did I say "any flat walls" in the intro?

Further steps
I’ve been drifting away from this project since I started working in the office I am now, even though I’m not finished with it at all. There are things that need to be done :
Laser cut + numeric fold real prototypes
Making a better way, or a separate way, to import the positions / coordinates of the beams
Complete structural analysis using Karamba, then apply the well sized fixation + wood section
Check if structural and fire resistant regulations are met
…
Antoine -
